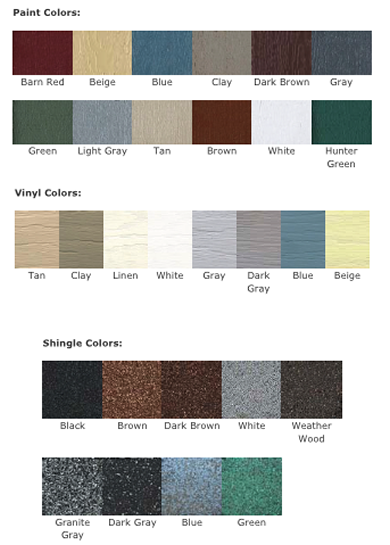Construction Details
Read more about our construction and colors below.
Shed Details & Construction
- Shed is built on a pressure treated 4”x4” skid foundation.
- Floor joists are 2”x4” lumber spaced 16” on center. Standard spacing on garages is 8” on center.
- Floor of shed is 5/8” LP SmartFinish wood flooring, 3/4” LP SmartFinish flooring on garages.
- Wall studs are constructed with 2”x4” lumber spaced 16” on center.
- Walls are covered with LP Smart Siding standard, optional vinyl siding, or Hardi-Plank lap siding
- Roof is covered with ½” sheathing and roofed with a 30 year architectural shingle.
- (2) Standard windows included, size is 18”x27” and come with screens.
- All sheds come standard with double doors sized according to the width of the shed:
- 8’ wide sheds – 48” door opening
- 10’ wide sheds – 60” door opening
- 12’ wide sheds – 72” door opening
- Doors may be made wider to meet your specific needs.
- Door openings have diamond plate threshold guards
Make sure to check out the options page to see all that is available for you to customize your shed or garage to meet your needs.
Shed Color Options
You can choose a color for the body of the shed, the trim color, and a roof color. Any of our sheds can be left unpainted for you to paint or side with your specific color and material. Actual samples can be seen at the time of your site evaluation.

ShedsPA.com is a division of Stoneworx LLC located in Warminster, PA. which provides the customer with an even larger range of services. Please visit us at www.StoneworxPA.com to see all the other services we offer.